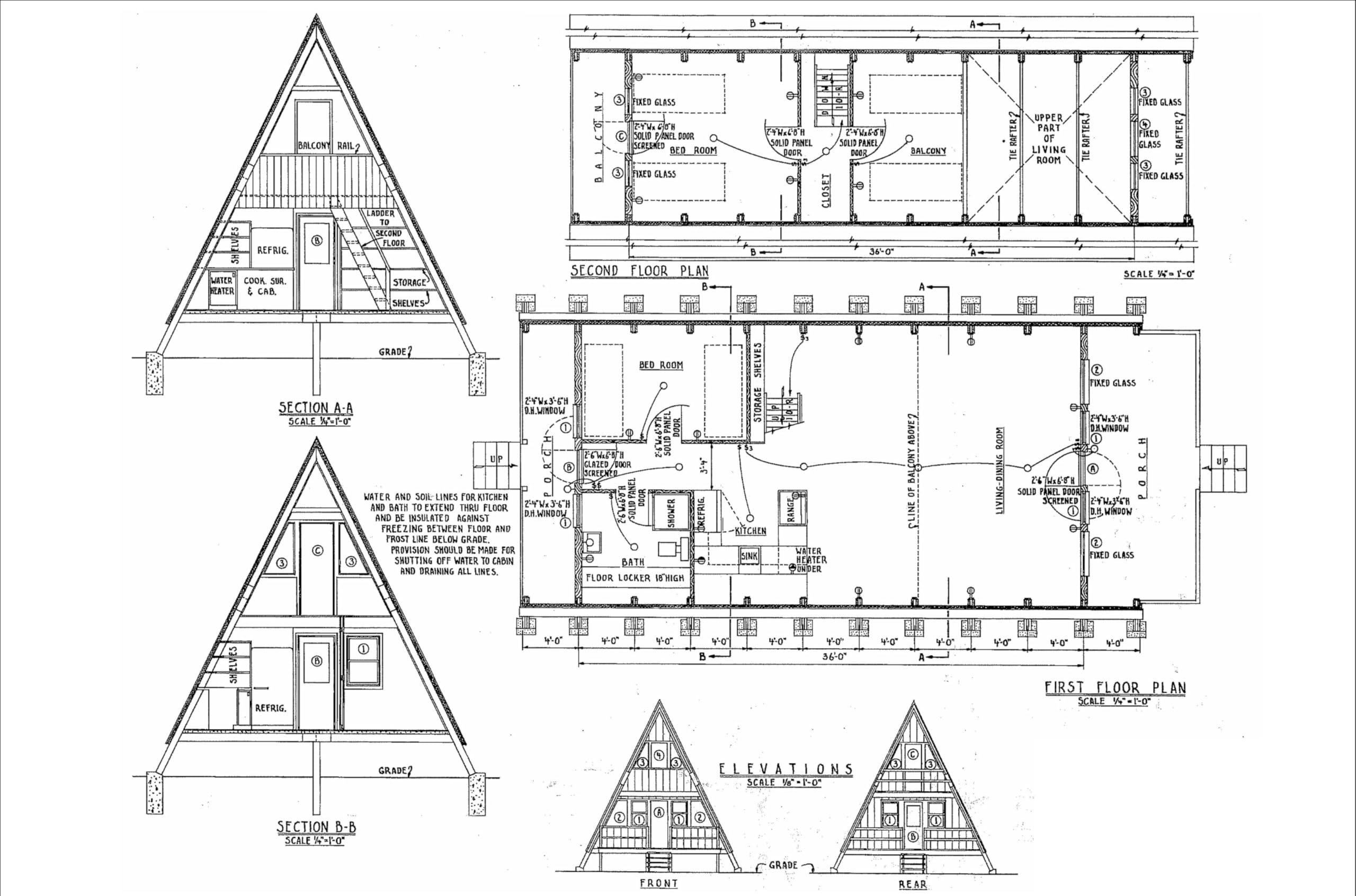Description
🏕️ Craft Your Perfect Getaway with Style!
- ⚡️ STAY CONNECTED - Includes an electrical layout to simplify your build process.
- 🌟 MAXIMIZE YOUR SPACE - Enjoy a spacious loft and functional layout with 2 bedrooms and a cozy living area.
- 🌳 EMBRACE THE OUTDOORS - Multiple porches and balconies designed for relaxation and entertaining.
- 📏 PRECISION ENGINEERING - Three detailed sheets ensure you have everything you need for a successful project.
- 🏠 BUILD YOUR DREAM RETREAT - Transform your vision into reality with our comprehensive A-Frame plans!
The 36'x20' A-Frame Cabin Plans provide a comprehensive blueprint for building a stylish and functional cabin. With detailed floor plans, elevations, and electrical layouts, this design includes a loft for additional living space, two bedrooms, a bathroom, and multiple outdoor areas for enjoyment. Perfect for those looking to create a serene retreat.







